Block 1
• 6 floors
• Total area: 3885 m2
• 1 floors: 560 m2
• 2 floors: 665 m2
• 3 floors: 665 m2
• 4 floors: 665 m2
• 5 floors: 665 m2
• 6 floors: 665 m2
• Extra high ceilings on the 6th floor(5.5m)
Individual creation of the interior to the client's taste
We offer our customers the purchase of space in 1 block with a fine finish of your choice.
Delivery date: 6 months after the sale
• 6 floors
• Total area: 3885 m2
• 1 floors: 560 m2
• 2 floors: 665 m2
• 3 floors: 665 m2
• 4 floors: 665 m2
• 5 floors: 665 m2
• 6 floors: 665 m2
• Extra high ceilings on the 6th floor(5.5m)
Individual creation of the interior to the client's taste
We offer our customers the purchase of space in 1 block with a fine finish of your choice.
Delivery date: 6 months after the sale
Block 2
• 6 floors
• Total area: 3885 m2
• 1 floors: 560 m2
• 2 floors: 665 m2
• 3 floors: 665 m2
• 4 floors: 665 m2
• 5 floors: 665 m2
• 6 floors: 665 m2
Extra high ceilings on the 6th floor (5.5m)
• Individual creation of the interior to the client's taste
We offer our customers the acquisition of space in block 2 with a fine finish of your choice.
Delivery date: 6 months after the sale
• 6 floors
• Total area: 3885 m2
• 1 floors: 560 m2
• 2 floors: 665 m2
• 3 floors: 665 m2
• 4 floors: 665 m2
• 5 floors: 665 m2
• 6 floors: 665 m2
Extra high ceilings on the 6th floor (5.5m)
• Individual creation of the interior to the client's taste
We offer our customers the acquisition of space in block 2 with a fine finish of your choice.
Delivery date: 6 months after the sale
Block 3
• 6 floors
• Total area: 3885 m2
• 1 floors: SALES
• 2 floors: SALES
• 3 floors: 665 m2
• 4 floors: 665 m2
• 5 floors: 665 m2
• 6 floors: SALES
• Extra high ceilings on the 6th floor (5.5m)
• Individual creation of the interior to the client's taste
We offer our customers the acquisition of space in block 3 with a fine finish of your choice.
Delivery date: 6 months after the sale
• 6 floors
• Total area: 3885 m2
• 1 floors: SALES
• 2 floors: SALES
• 3 floors: 665 m2
• 4 floors: 665 m2
• 5 floors: 665 m2
• 6 floors: SALES
• Extra high ceilings on the 6th floor (5.5m)
• Individual creation of the interior to the client's taste
We offer our customers the acquisition of space in block 3 with a fine finish of your choice.
Delivery date: 6 months after the sale
Block 4 RENTED OUT
Check in June 1
• 4 floors
• Total area: 2427 m2
• 1 floors: 560 m2
• 2 floors: 601 m2
• 3 floors: 601 m2
• 4 floors: 665 m2
• Extra high ceilings on the 4th floor (5.5м)
• Individual creation of the interior to the client's taste
We offer our customers the acquisition of space in block 4 with a fine finish of your choice.
Delivery date: 6 months after the sale
Check in June 1
• 4 floors
• Total area: 2427 m2
• 1 floors: 560 m2
• 2 floors: 601 m2
• 3 floors: 601 m2
• 4 floors: 665 m2
• Extra high ceilings on the 4th floor (5.5м)
• Individual creation of the interior to the client's taste
We offer our customers the acquisition of space in block 4 with a fine finish of your choice.
Delivery date: 6 months after the sale
Block 5 SOLD
• 4 floors
• Total area: 2425 m2
• 1 floors: 558 m2
• 2 floors: 601 m2
• 3 floors: 601 m2
• 4 floors: 665 m2
• Extra high ceilings on the 4th floor (5.5m)
• Ready interior
• Cafeteria, Barber Shop, Show Room
We offer our clients rent and purchase of premises in block 5 with ready-made interior..
Since September, the 5th block is open for familiarization with the squares and interior of the Business Center.
Our team will be happy to meet you and arrange a tour!
• 4 floors
• Total area: 2425 m2
• 1 floors: 558 m2
• 2 floors: 601 m2
• 3 floors: 601 m2
• 4 floors: 665 m2
• Extra high ceilings on the 4th floor (5.5m)
• Ready interior
• Cafeteria, Barber Shop, Show Room
We offer our clients rent and purchase of premises in block 5 with ready-made interior..
Since September, the 5th block is open for familiarization with the squares and interior of the Business Center.
Our team will be happy to meet you and arrange a tour!

Our advantages
Front material Creaton, production Germany
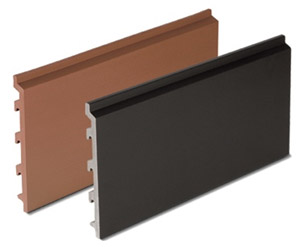
Elevator Wittur, production Germany
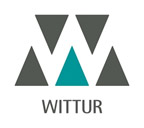
Channel convection system of heating PURMO, production England
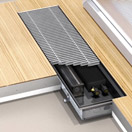
Central air conditioning system VRF MDV V5X
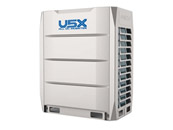
Two fire exits in each unit, increased safety

Stained glass SunGuard High Performance, production Russia
Highly effective tempered two-chamber glass facade with krypton and argon allows for minimal heat transfer through the facade. This ultra-warm double-glazed window with a filler reliably hides you from the cold and noise of the streets.
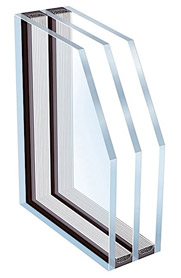







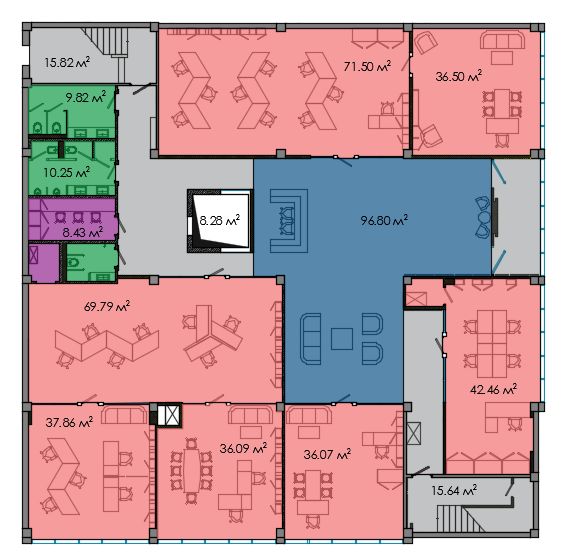
At your service 560 m2 office space, which includes:
- 44 staff cabinets (from 38 to 72 m2 each)
- Conference room 36 m2
- Executive office 37 m2
- Cabinet Deputy 36 m2
- Separate bathroom, server and utility room
- Ceiling height: 2.8 m
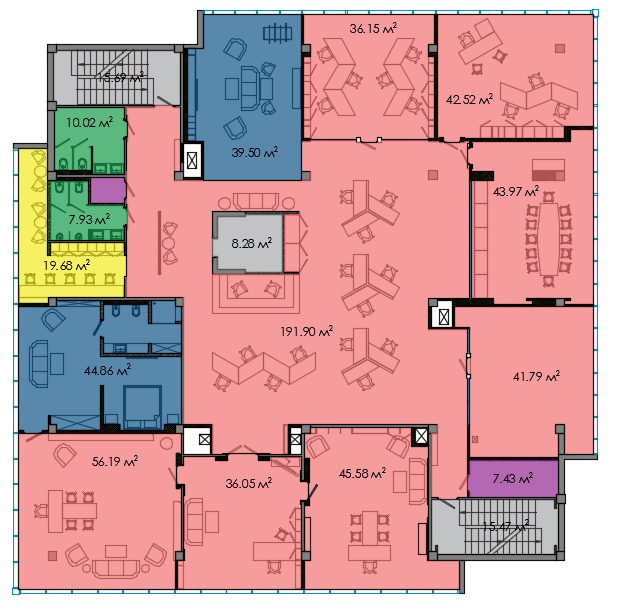
At your service are 665 m2 of office space, which includes:
- Open office space 192 m2
- 3 cabinets of employees (from 36 to 42 m 2 each)
- Conference hall 44 m2
- Reception for visitors
- Spacious office head 56 m2
- Cabinet Deputy 46 m2
- Lounge 40 m2
- Eating room at 20 m2
- Separate bathroom, server and utility room
- Ceiling height: 2.8 m

At your service are 665 m2 of office space, which includes:
- Open office space 192 m2
- 3 cabinets of employees (from 36 to 42 m2 each)
- Conference hall 44 m2
- Reception for visitors
- Spacious office head 56 m2
- Cabinet Deputy 46 m2
- Lounge 40 m2
- Eating room at 20 m2
- Separate bathroom, server and utility room
- Extra-high ceilings: 5.5 m

At your service are 560 m2 of office space, which includes:
- 4 cabinets of employees (from 38 to 72 m2 each)
- Conference room 36 m2
- Executive office 37 m2
- Cabinet Deputy 36 m2
- Separate bathroom, server and utility room
- Ceiling height: 2.8 m

At your service is 601 m2 of office space, which includes:
- 3 cabinets of employees (from 36 to 42 m2 each)
- Conference hall 44 m2
- Reception for visitors
- Spacious office head 56 m2
- Cabinet Deputy 46 m2
- Lounge 40 m2
- Eating room at 20 m2
- Separate bathroom, server and utility room
- Ceiling height: 2.8 m

At your service are 665 m2 of office space, which includes:
- Open office space 192 m2
- 3 cabinets of employees (from 36 to 42 m2 each)
- Conference hall 44 m2
- Reception for visitors
- Spacious office head 56 m2
- Cabinet Deputy 46 m2
- Lounge 40 m2
- Eating room at 20 m2
- Separate bathroom, server and utility room
- Extra-high ceilings: 5.5 m
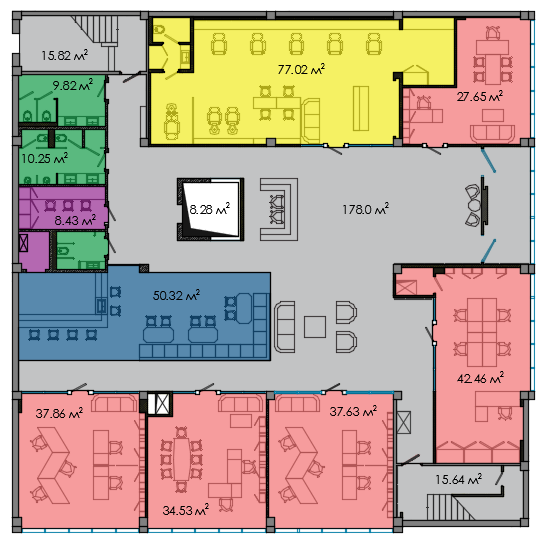
At your service 558 m2 of space, which includes:
- 3 cabinets of employees (from 37 to 42 m2 each)
- Conference room 35 m2
- 28 m chief office 2
- Separate bathroom, server and utility room
- Ceiling height: 2.8 m
On the 1st floor of the 5th block you will be met by a cozy cafeteria and the Barbershop.

At your service is 601 m2 of office space, which includes:
- 3 cabinets of employees (from 36 to 42 m2 each)
- Conference hall 44 m2
- Reception for visitors
- Spacious office head 56 m 2
- Cabinet Deputy 46 m2
- Lounge 40 m2
- Eating room at 20 m2
- Separate bathroom, server and utility room
- Ceiling height: 2.8 m

At your service are 665 m2 of office space, which includes:
- Open office space 192 m2
- 3 cabinets of employees (from 36 to 42 m2 each)
- Conference hall 44 m2
- Reception for visitors
- Spacious office head 56 m2
- Cabinet Deputy 46 m2
- Lounge 40 m2
- Eating room at 20 m2
- Separate bathroom, server and utility room
- Extra-high ceilings: 5.5 m



 Facebook
Facebook
 Instagram
Instagram
 YouTube
YouTube
 Pinterest
Pinterest